Planning permission was recently granted for the proposed new build primary school, St Mary’s in Swanage. The LVIA carried out by Ubu Design for the application was a significant factor in the scheme gaining planning permission. Despite the site’s sensitive location within the Dorset Area of Outstanding Natural Beauty, the thorough assessment and mitigation proposals developed resulted in no landscape objections being raised.
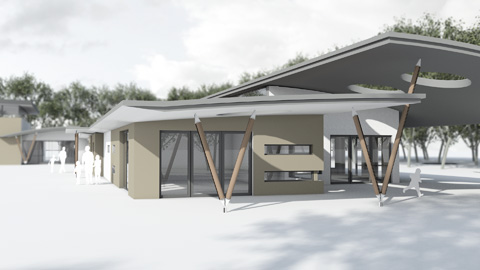
Les Beaucamps High School with externals by Ubu Design has featured in the 29-11-12 Architects Journal First look section. See here for more details.
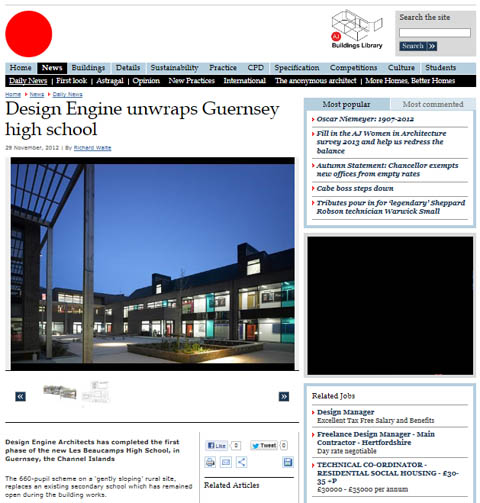
Ubu are currently working on a private dwelling in Hampshire in collaboration with Drew Smith Ltd and MH Architects. The scheme incorporates a secluded courtyard with a large bespoke water feature, a terrace with subtly integrated step access and a roof garden with sweeping views of the Hampshire countryside.
In October 2012, East Northamptonshire District Council unanimously resolved to grant planning permission at Rushden Lakes for 465,000 sq ft of mixed use retail and leisure. The Secretary of State will now decide whether a Government planning inspector should have the final decision.
The high quality and sensitive landscape treatment developed by Ubu for the retail area, adjacent lake and SSSI woodland was a significant factor in the successful application. The combined retail and leisure destination will include retail terraces, a visitors’ centre, a marina and boathouse, footpaths and cycle routes through the SSSI, and access into neighbouring tourist attractions such as Stanwick Lakes.
It is estimated that the combined leisure, tourism and retail offering will create 2000 jobs and attract over 3 million visitors annually.
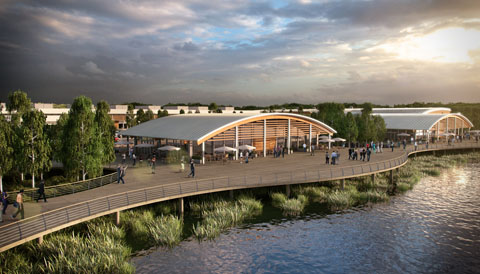
Construction of the new school building is now effectively complete and looking good. Phase 2 will commence with the demolition of the old school building, followed by the construction of the new sports hall and completion of the external elements, including the bespoke vegetated fencing to the all weather pitch.
Ubu are pleased to be working with Architecture PLB on a local social housing development in Winchester. The scheme, for Radian Housing Association, comprises 9 dwellings on a redundant allotment site. The dwellings are embedded in the site with low profile dual pitch zinc roofs and orientated to reduce overlooking issues. The external proposals respond to the adjacent belt of mature trees and the potential ecological value of the site.
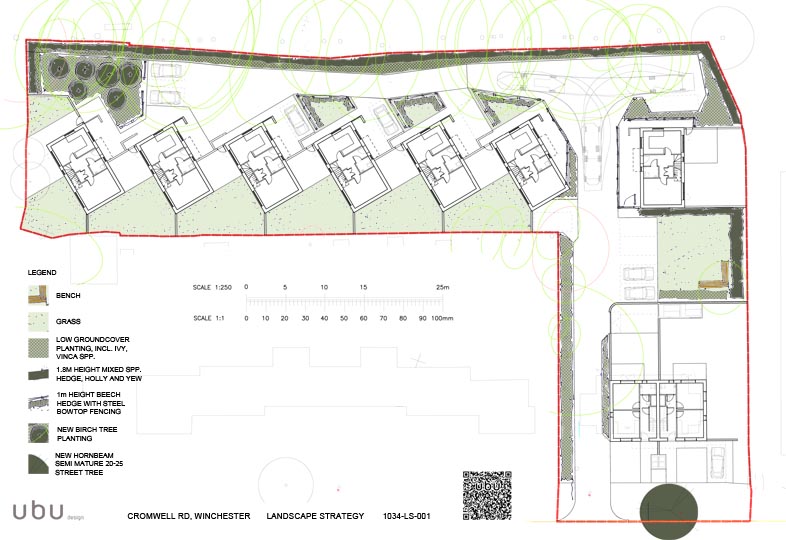
Ubu are currently working on a number of assisted living and retirement developments for McCarthy and Stone, including schemes in Potters Bar, Fleet and Sidcup.
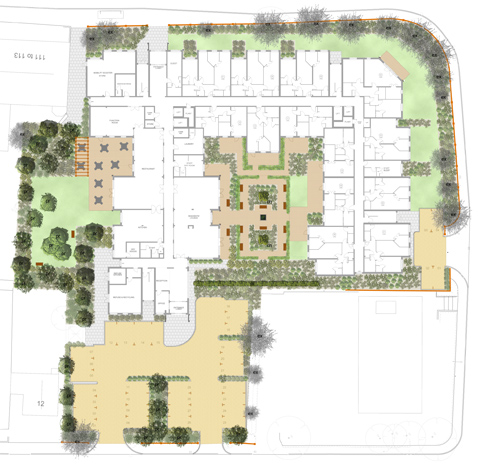
Ubu Design are pleased to have won a team bid with Feria Urbanism and ETC urban to masterplan a redundant Suffolk middle school site. We have been appointed by Halesworth Campus Ltd (HCL) to develop a masterplan to transform the existing Halesworth middle school into a community sports campus.
The plan will pull together existing sports clubs to provide a wide variety of related facilities on the campus site, while the provision of both social and private market housing will help to fund the campus development. The plan will be driven by extensive community consultation to ensure its viability and that community aspirations for the foreseeable future are met.
Ubu are looking forward to achieving HCL’s brief and helping to produce a strong and creative vision, enhancing Halesworth’s future as a regional sports hub.
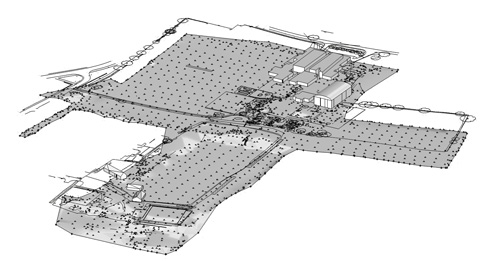
Ubu have been appointed by Test Valley Borough Council to carry out a masterplan, public consultation and detailed design of improved facilities at King George open space in Andover. The proposed improvements will knit together disparate existing play areas into a cohesive resource for local residents.
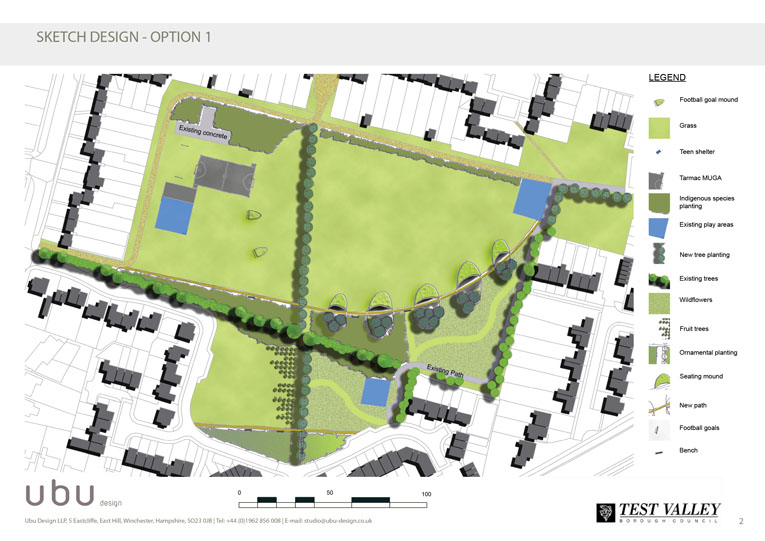
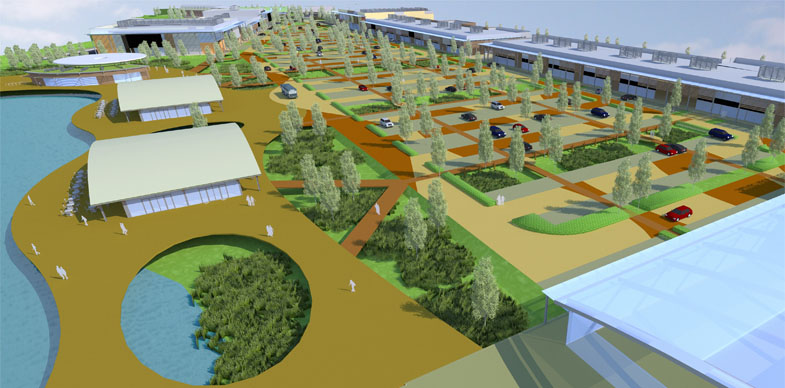
The Lakes is a unique retail and leisure development located on a former gravel extraction site to the north of Rushden. Ubu were commisioned by LxB Manager to undertake the landscape aspects of the detailed planning application.
The development site incorporates a 14 acre lake and SSSI woodland, affording exciting opportunities to integrate the development within a highly sensitive setting. The proximity of the proposed development to the lake and SSSI woodland provides a very strong sense of place that is reflected in the design intent for the high quality external environment.
Notable features include:
- an extensive lakeside promenade with concession restaurants offering points of rest, an area to wander and admire the lake and gateway to the SSSI woodland
- contrasting colour blocks of paving to visually break up the car park – the sinuous paving pattern takes inspiration from the alluvial terracing and erosion resulting from historic gravel extraction
- large swales within the car park that accommodate the flood alleviation strategy while providing significant areas of habitat creation. The swales will be accessible, creating multifunctional spaces for rest and relaxation
- bespoke furniture across the site that reflects and takes inspiration from the lakeside environment. The use of a cohesive range of furniture will enhance the sense of place and unique identity of the project.


















