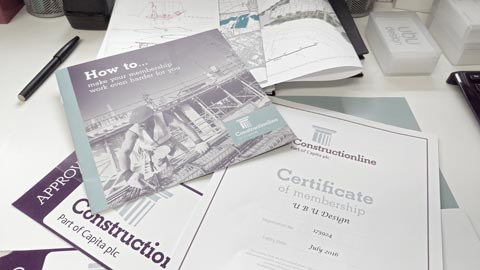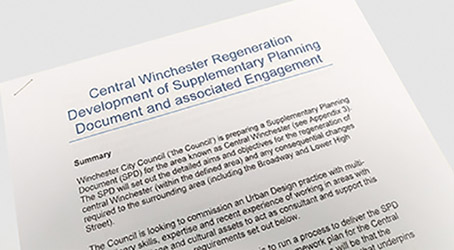
UBU Design has been appointed in collaboration with JTP and Snug Architects to create a Supplementary Planning Document which will set out a vision for the future development of central Winchester.
The decision follows the consideration of 17 high quality bids received from organisations who were interested in working on the central Winchester project.
A collaborative planning and consultation process will begin in 2017, and we’re looking forward to working with a strong team, including Atkins, Rocmor and Propernomics.
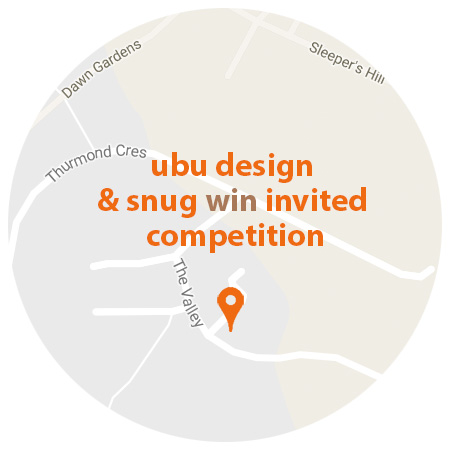
UBU Design is thrilled to have won Winchester City Council’s ‘The Valley Competition 2016’ for Stanmore in a joint bid with Snug Architects.
The invited competition sought an aspirational team to provide affordable and socially sustainable residential housing within a suitable landscape framework and deliver enhanced space in keeping with the local plan.
The judging panel were impressed with the combination of a fresh architectural approach and purposeful treatment adopted for the open space.
A public consultation exhibition has been held inviting neighbouring residents and community groups to view proposals for the scheme. Comments received will help shape designs for a development with a strong sense of place and local identity.
ArchitecturePLB has instructed Ubu to work on the external designs for a new student halls of residence in Southampton. Prominently located on the edge of Houndwell Park, the scheme will turn a run down former nightclub and retail site into attractive accommodation for 238 students.
Proposed landscaping features for the scheme at Vincent’s Walk include an enhanced public realm that better connects people with the City’s bus service interchange and a courtyard with clearly defined private and public spaces for social interaction and reflection.
The scheme at Vincent’s Walk is part of Ubu’s growing portfolio of student accommodation projects that include Mayflower Halls, Chamberlain Hall and Stapleton House.
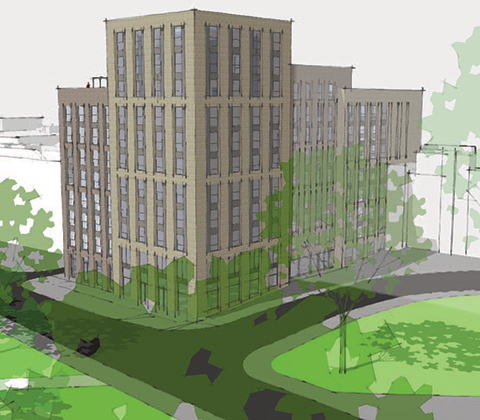
Image @ArchitecturePLB
McCarthy & Stone has gained planning approval for a high quality scheme in Norwich with landscape proposals by Ubu Design.
The scheme will occupy the south-eastern part of the Bartram Mowers site on Bluebell Road, Norwich and aims to provide much needed housing for the over 55s. Three types of specialist accommodation are included in the plans: 41 retirement living apartments, 60 assisted living apartments and 20 affordable apartments for the over 55s.
In addition to producing landscape designs for the McCarthy site, Ubu prepared an overarching masterplan for the whole future development area and adjacent 17.5 hectares of Bartram Mowers land. The masterplan takes into account site characteristics and local character and aims to provide a locally distinctive and well connected layout in line with good practice and local policy. An LVIA and open space management plan were also undertaken to assess the impact of the scheme and to provide guidance on aspects such as wildlife habitat preservation and informal recreation. Over 75% of the land will remain undeveloped and be publicly accessible, thereby benefiting the wider community. Significant areas will be maintained under the stewardship of Natural England.
Other notable landscape features of the scheme include retaining and complementing the existing trees with native planting to support biodiversity, and a village green. The form of the development and its relationship to the topography has been carefully considered to reduce potential impacts within the sensitive setting.
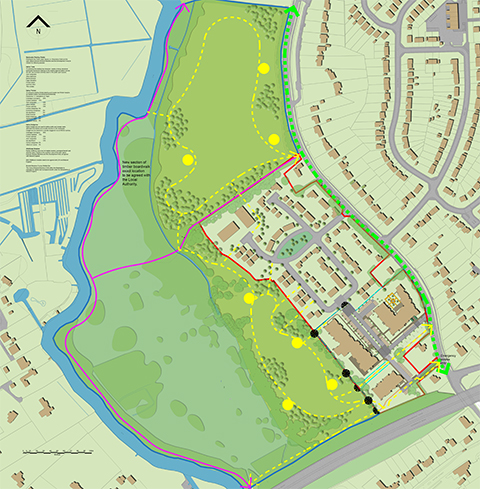
Masterplan of site
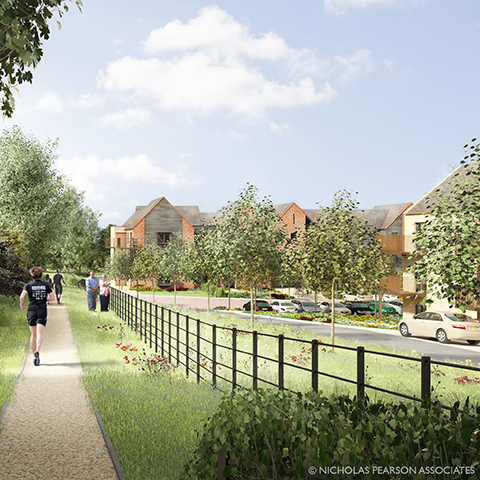
Extract of verified view
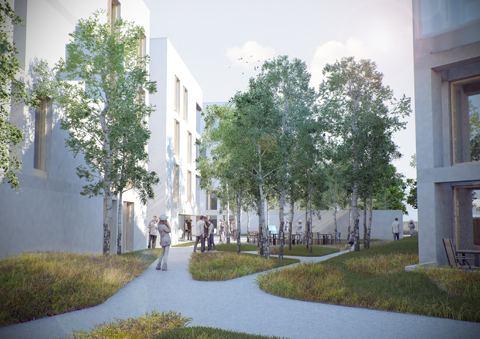
Image: © Mecanoo
Ubu has been appointed by Mecanoo to undertake the detailed Stage 4 designs on two schemes for housing group One Manchester.
The Hulme Living project will deliver 62 two-bed apartments on Leaf Road designed by OMI and 105 three-bed townhouses on Royce Road designed by Mecanoo.
The proposals focus on small, compact buildings that have been carefully positioned in existing green spaces. Together, the buildings form elegant clusters of housing that define the surrounding public and collective spaces, make new connections, and adapt themselves to the existing structures, streets and other open spaces.
The project is One Manchester’s first new build scheme since the organisation formed in 2015 following the merger of Eastlands Homes and City South Manchester Housing Trust. All revenues earned from the new homes will be reinvested back into local development to help improve the lives and wellbeing of residents in One Manchester’s communities.

Ubu is thrilled to have been chosen as one of four finalists in a design competition organised by Worcestershire County Council.
The competition invited entrants to submit innovative proposals for the restoration of an imaginary former sand and gravel pit. The aim is to find creative, sustainable ways in which pits can have a beneficial afteruse and contribute to the social and recreational life of their locality, as well as their long-term economic and environmental sustainability.
Competition sponsor, Sheila Blagg, said: “There is nothing wrong with the conventional restoration schemes we see everywhere; land restored to agriculture, lakes and nature conservations, or to the occasional industrial or commercial after use [..] but they rarely excite or inspire. I want to see designers and landscape architects coming up with something new, something that will be an attraction that people will want to come to in its own right, not just a prettified hole in the ground. So I’m sponsoring this competition with a view to shaking up the tired thinking that dominates quarry restoration to generate ideas that could be applied anywhere and if they could be used in Worcestershire, so much the better”.
Competition winners will be announced at a final judging at County Hall in Worcester on the 29 February.
Ubu has prepared landscape proposals to support the planning application to build 98 residential units with associated access and open space provision at Hatch Farm, West End.
Situated on former farmland, the proposals deliver a series of usable and engaging spaces with an enhanced and contextual public realm. The path network on the site is designed to improve accessibility, particularly to the open green spaces.
The overall development is split into distinct character areas to create local distinctiveness and legibility. Differing shrub and tree species are employed to reinforce the distinction between zones while boundary and frontage treatments respond to individual character areas.
Significant new buffer planting on the northern boundary will reinforce the existing woodland. Native species are employed to provide greater habitat diversity and amenity value.
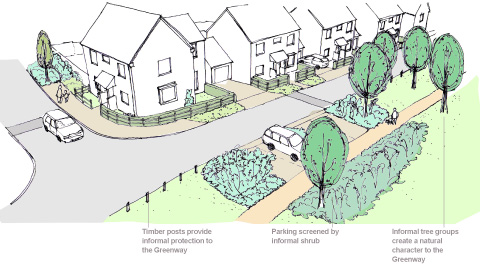
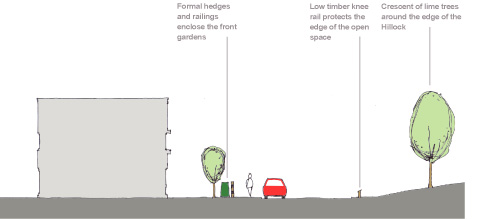
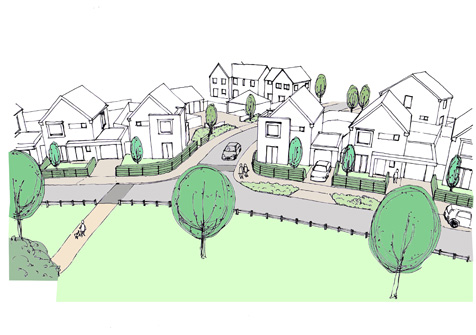
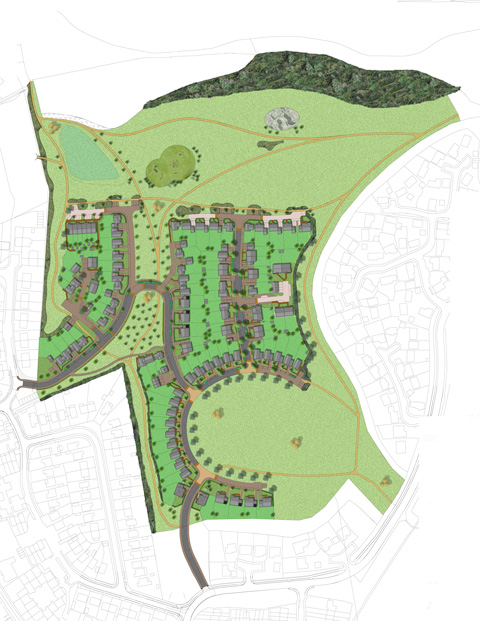
Client: Radian Group
Main contractor: n/a
Architect: Kenn Scadden Associates
Ubu recently completed the landscape proposals for a planning application to convert a former council building in Wembley into a mixed-use development, working with architects Maccreanor Lavington.
Proposals include ground level flexible office/retail and community space and 239 residential flats on the upper levels. Two roof terraces, a new public square and an enhanced existing public realm also feature within the plans.
For more information and images visit the project page.
Images © Ubu Design
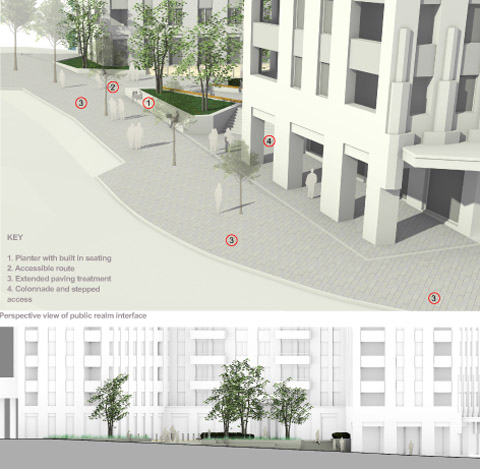
Pubic Realm Interface
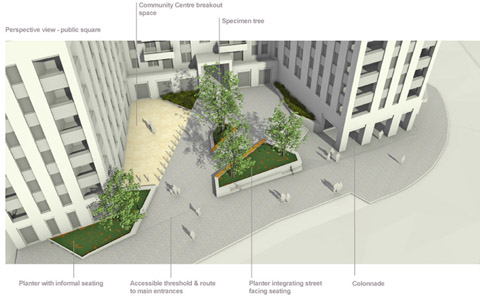
Public Square
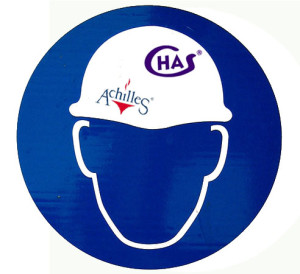
Ubu Design is delighted to have achieved Achilles and CHAS accreditation.
Demonstrating our ability to meet our clients’ legislative and corporate standards in the health and safety, environmental, quality assurance, financial and legal fields, the awards help to streamline procurement procedures, reduce supplier chain risk and enhance the buyer/supplier relationship.
The accreditations come just one month after Ubu secured membership of Constructionline, the register of pre-qualified contractors and consultant suppliers for the construction industry. The new awards further reduce the need to repeatedly duplicate standard company information for every tender, reducing costs and lead times.
Ubu are pleased to have secured membership of Constructionline, the register of pre-qualified contractors and consultant suppliers for the construction industry.
Constructionline is the UK’s leading procurement and supply chain management service that collects, assesses and monitors standard company information. The service delivers efficiency savings to public and private sector buyers and the construction industry as a whole by streamlining procurement procedures, reducing risk and helping buyers engage with new suppliers.
As a consultancy services supplier, Ubu will no longer need to repeatedly duplicate standard company information for every tender.
