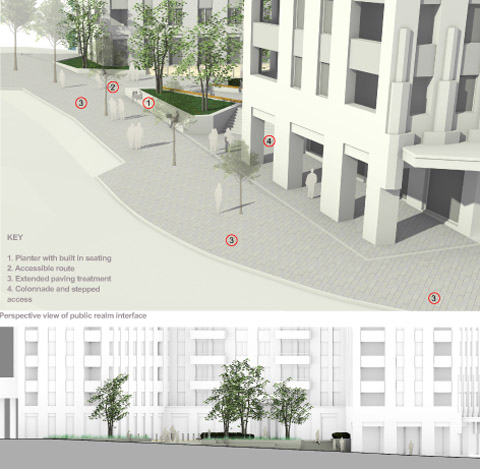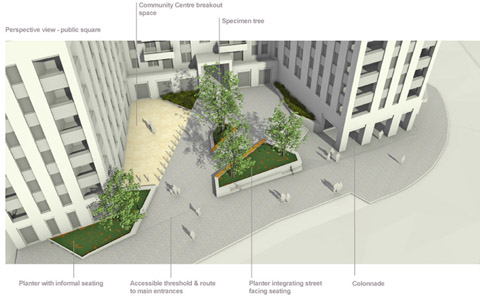Chesterfield House, Wembley
Ubu recently completed the landscape proposals for a planning application to convert a former council building in Wembley into a mixed-use development, working with architects Maccreanor Lavington.
Proposals include ground level flexible office/retail and community space and 239 residential flats on the upper levels. Two roof terraces, a new public square and an enhanced existing public realm also feature within the plans.
For more information and images visit the project page.
Images © Ubu Design


