The masterplan recently completed by Ubu for Perins Secondary School in Alresford is currently on display at the school. Directly commissioned by the school, the proposals follow detailed consultation with staff and students and include improved circulatory routes and five high-quality zones for year-round use.
Providing areas suitable for use during lessons and at break times, the masterplan encourages better social and recreational interaction. A diverse mix of planting helps to promote biodiversity and support curriculum based learning.
The proposals range from reinvigorating the bleak Pascal area into a vibrant social space with clusters of lozenge-shaped seats and coloured canopies to the Hub, an area that funnels visitors to reception with formal planting. New orchard trees also feature together with a covered hangout space, mounded hills, a wildflower meadow and vibrant furniture.

Visuals of a proposed landscape for Perins Secondary School
Four primary school extensions in Hertfordshire as part of the Hertfordshire Schools Building Programme with external design by Ubu have recently completed. Undertaken while working in partnership with Architecture PLB and Balfour Beatty, the extensions at Orchard, Yorke Mead and High Beeches Primary schools and Giles Junior and Infants School are complemented by the remodelling of the existing playgrounds to maximise play potential and integrate the new buildings.
Ubu Design has also completed work on two new free schools under the same programme with Architecture PLB and Balfour Beatty. The implementation of external spaces and play areas at Jupiter and Ascot Road Community free schools create exciting opportunities for outdoor learning and play.
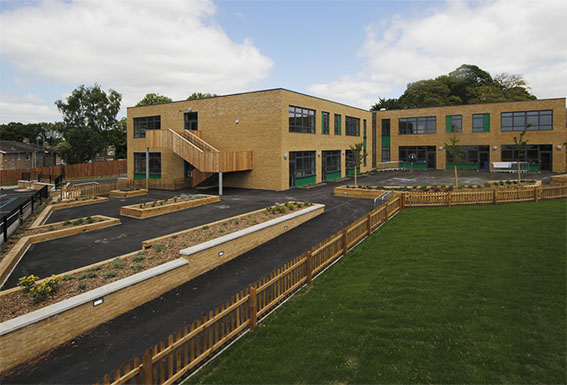
Ubu Design complete on Jupiter Community Free School
Parents, teachers and members of the project management and design team including Ubu met to officially open High Beeches Primary School on 31st March.
Part of the Hertfordshire Primary Expansion Programme (PEP 3) aimed at increasing primary school spaces to meet Hertfordshire’s population growth, the ribbon-cutting event marks the completion of four projects Ubu has undertaken on Hertfordshire schools in association with ArchitecturePLB.
The Hertfordshire PEP 3 schools: Orchard, High Beeches, Yorke Mead and Giles have all had their school buildings remodelled and external spaces extensively redesigned. Features common to all schools include enhanced play facilities that have been designed to provide additional facilities and resources to meet educational and curriculum needs.
Our extensive work on schools and close relationship with the architect, contractors and other consultants has enabled us to fine-tune our processes and deliver greater efficiencies in time and cost.
Ubu has also been involved in the redevelopment of a number of secondary schools, colleges and universities, including Les Beaucamps High School, Guernsey which received a 2014 Civil Trust Award.
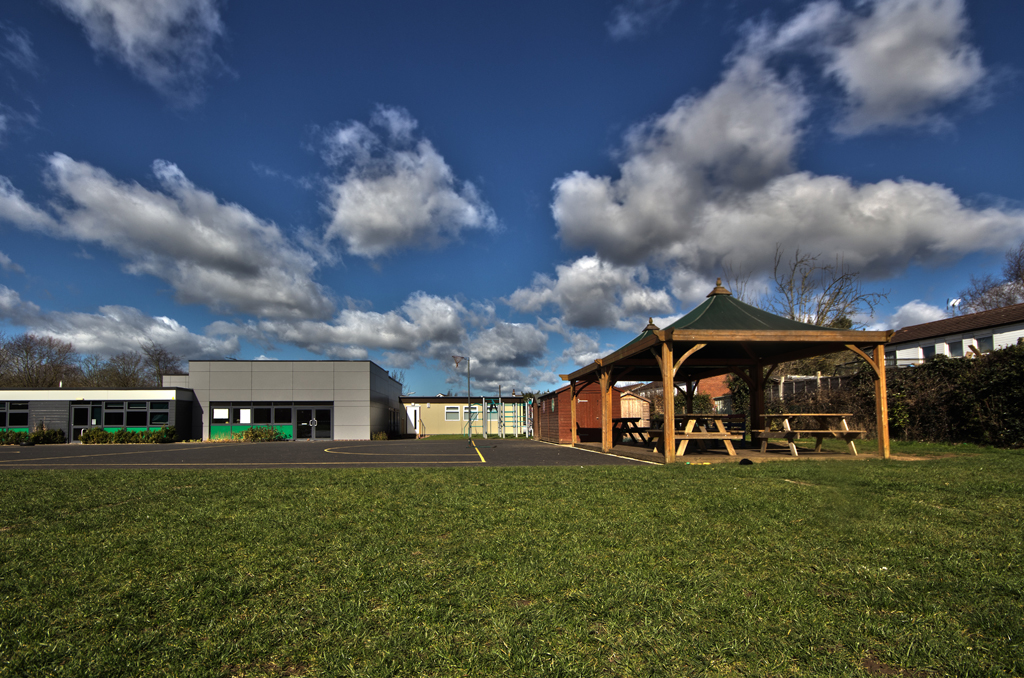
We’ve made a few changes at Ubu Design. This includes changing status from an LLP to a limited company. We’ve also moved to larger premises in Winchester.

Ubu Design are delighted to have been appointed by LxB as project landscape architects on the prestigious Rushden Lakes development. Detailed design work will build on the landscape strategy previously prepared by Ubu for the planning application.
The 50m shopping and leisure development in Northamptonshire will include restaurants, major retail outlets and leisure facilities. It is predicted to create around 2,000 jobs.
Occupying 30 acres of prominent brownfield land, the new development site incorporates a lake and SSSI woodland which will be sensitively incorporated within the design.

Ubu Design appointed as landscape architects on Rushden lakes
Ubu Design will be encouraging young people to design a fantasy play space at the UK’s first pop-up science, technology, design and innovation festival.
The fun-filled workshop for 7-11 year olds, which will be held on 23 October 2014 as part of the festival’s Built Environment week (22-26), will be a chance for young people to explore aspirational spatial design and look at how innovation can help make the world a better place.
Aimed at 6-19 year olds and held at TIQ Stratford City (The International Quarter), the festival will provide an opportunity for young people to explore the many challenges growing cities face and find out what smart cities are all about.
To find out more, visit technopop.co.uk and follow #TechnopopLondon on twitter
See you at the event!

Following planning approval for Stapleton House, an 862-bed student accommodation for the Unite Group and London Metropolitan University, Ubu Design are now busy drawing up the detailed external designs.
Comprising ten stories, the development has been designed to help meet the future housing needs of LMU students and regenerate the local area. Commercial units will be available for local businesses on the ground floor, with student flats and studios above.
Sympathetic to its mixed needs, the courtyard and roof terrace external design will provide a series of usable and engaging spaces conducive to passive recreation, study, social interaction and rest. Breakout spaces providing respite from the busy Holloway Road also feature within the design.
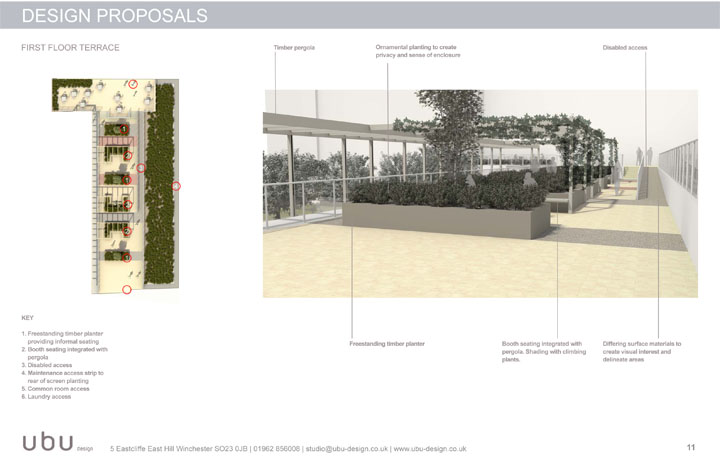
Design work starts on LMU Stapleton House
Mayflower Halls has officially opened and welcomed its first wave of students. Situated in Southampton’s ‘Cultural Quarter,’ the striking University of Southampton halls of residence with external design from Ubu Design comprises three accommodation blocks of up to 16 stories and an internal piazza where people can meet, relax and entertain.
Designed to enhance the student experience, the external designs include a range of robust functional spaces for the 1,100 residents, graduating from a public thoroughfare to semi-private areas and a private courtyard.
Ubu Design has also been appointed by contractors Osborne to work on the University’s rebuilding of Chamberlain Halls, which will house a GP surgery, pharmacy and roughly 350 high-quality student rooms.
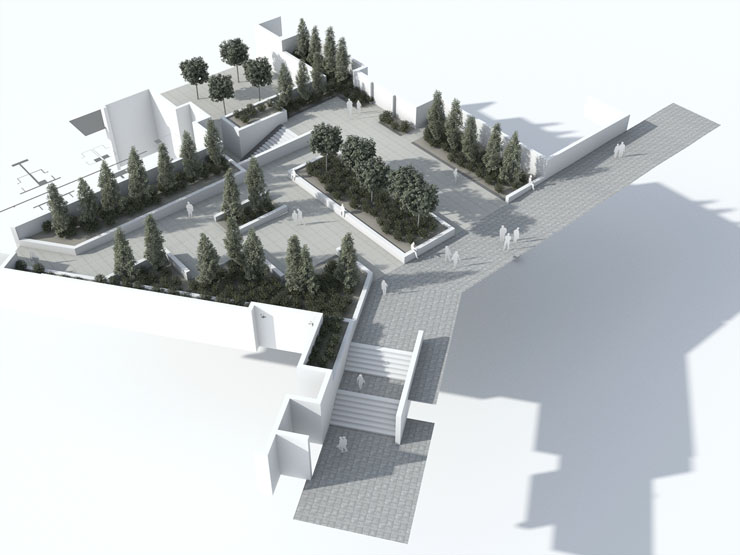
University of Southampton Mayflower Halls opens its doors
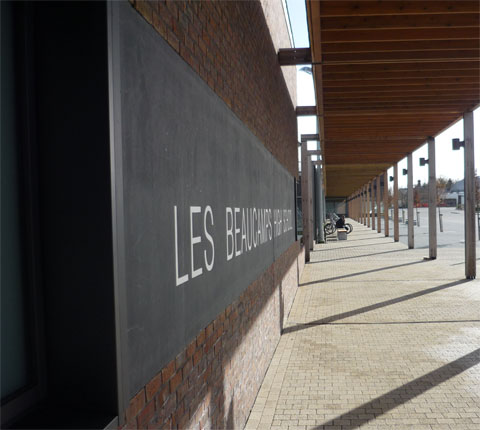 Ubu are delighted that Les Beaucamps High School has won a Civic Trust award – for more details see here.
Ubu are delighted that Les Beaucamps High School has won a Civic Trust award – for more details see here.
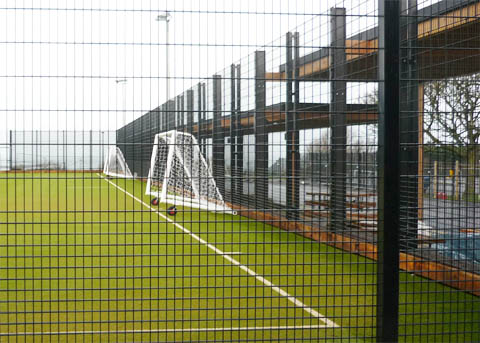
Ubu Design are pleased to announce that Les Beaucamps High School is a national finalist for the Civic Trust Awards. From the 238 applications received, 79 projects have been successful at a National/International level. The scheme will receive a Civic Trust, Commendation or Community Recognition award, to be announced at the award ceremony on March 7th at Blackpool Winter Gardens.










