Ubu Design are delighted to have been appointed by McCarthy and Stone, the UK’s largest builder of private retirement homes and flats, to undertake the external spatial design of two of their new developments.
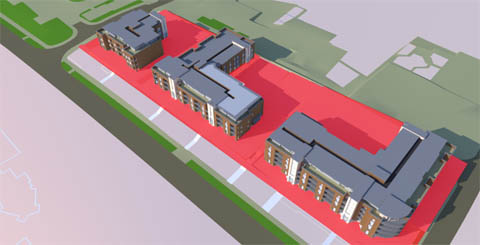
Proposed development
The two schemes provide an interesting opportunity for Ubu to explore current good practice in the provision of external environments for the elderly. Relevant guidance includes the recent “Housing our Ageing Population: Panel for Innovation Report 2009” (HAPPI) , focussing on the housing needs and aspirations of older people. The report includes cross european case studies of successful housing developments, and the proposals for McCarthy and Stone will reflect some key tenets:
- useable external space for residents will be maximised to provide significant social/breakout spaces adjacent to the lounges and dining room
- parking and access is rationalised within a shared surface, utilising a clean and unfussy palette of materials
- opportunities for socialising, active pursuits and quieter reflective areas will be provided within the communal space
- garden spaces and a semi private ‘street’ along the frontage of the buildings will facilitate an active frontage
- gradation of spaces, from public to semi public and private will provide defensible space and clearly demarcated boundaries
- the pedestrian routes within the site will provide permeable circulation to allow resident interaction, encourage a sense of community and facilitate passive surveillance within the site
- artificial divisions between the social housing and the other blocks will be reduced, while retaining spatial identity and a buffer zone of communal space to each unit
The above concepts will be employed to create a vibrant external environment where communal spaces provide an arena for simple social activities, enriching the sense of place and community.
Photographer Martin Gardner has turned his lens from celebrities to a prize-winning building and its surrounding landscape.
The RIBA South award-winning University of Southampton Life Sciences building is one of three designs in the southern region to win the prestigious award in 2011. After completing the implementation of the landscape around the building while at Plincke, Ubu designed the adjacent George Moore Square with a complementary high quality treatment.
To capture the grain and tonality of the building’s materials and the richness of the landscape, the images are taken at a variety of exposures. These are then combined to produce a high dynamic range (HDR) result.
Please visit our website to see a selection of the photographs.
Ubu Design has been appointed by Guernsey Housing Association on the development of a new 83 unit estate in Guernsey’s capital, St Peter Port.
The scheme at Grand Bouet will see Ubu Design work closely with architects Lovell Ozanne to design an estate based on the Home Zone concept. The aim will be to create a vibrant, community-oriented space that minimises vehicle impact.
As you can see from the picture, there’s ample scope for improvement!
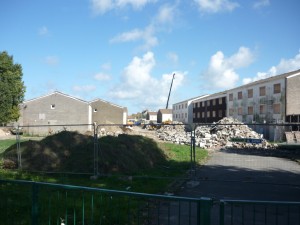
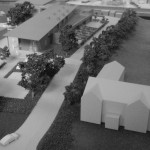
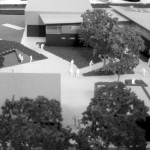
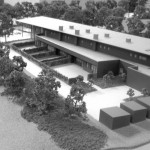
images courtesy of elfin presentations
Ubu Design are working with Plincke, architectureplb and contractors Warings to achieve BREEAM Excellence in the building of a £9m school in East Sussex.
Bowden House School, a Special Educational Needs (SEN) residential school for boys with emotional and behavioural difficulties, is part of the Tower Hamlets BSF programme.
The new building will provide purpose-built teaching blocks, a residential block and an independence unit with extended provision within the community for college and work experience. It is due to open Spring 2012.
In a departure from their commercial workload, Ubu Design are pleased to be working with award-winning John Pardey Architects on a new private house in the New Forest National Park.
Winners of a RIBA Southern Region Award (2009), John Pardey Architects approached Ubu to design the property’s extensive landscape.
Ubu Design will work with the architects to make the most of the site’s fantastic views of the Solent and Isle of Wight. The ecologically sensitive location will be respected and enhanced with native planting and an orchard with locally sourced fruit trees.
More to follow.

Scheme to use locally sourced fruit trees








