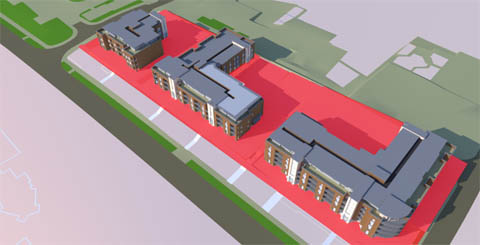Outdoor spaces bring HAPPI-ness
Ubu Design are delighted to have been appointed by McCarthy and Stone, the UK’s largest builder of private retirement homes and flats, to undertake the external spatial design of two of their new developments.
The two schemes provide an interesting opportunity for Ubu to explore current good practice in the provision of external environments for the elderly. Relevant guidance includes the recent “Housing our Ageing Population: Panel for Innovation Report 2009” (HAPPI) , focussing on the housing needs and aspirations of older people. The report includes cross european case studies of successful housing developments, and the proposals for McCarthy and Stone will reflect some key tenets:
- useable external space for residents will be maximised to provide significant social/breakout spaces adjacent to the lounges and dining room
- parking and access is rationalised within a shared surface, utilising a clean and unfussy palette of materials
- opportunities for socialising, active pursuits and quieter reflective areas will be provided within the communal space
- garden spaces and a semi private ‘street’ along the frontage of the buildings will facilitate an active frontage
- gradation of spaces, from public to semi public and private will provide defensible space and clearly demarcated boundaries
- the pedestrian routes within the site will provide permeable circulation to allow resident interaction, encourage a sense of community and facilitate passive surveillance within the site
- artificial divisions between the social housing and the other blocks will be reduced, while retaining spatial identity and a buffer zone of communal space to each unit
The above concepts will be employed to create a vibrant external environment where communal spaces provide an arena for simple social activities, enriching the sense of place and community.

