In October 2012, East Northamptonshire District Council unanimously resolved to grant planning permission at Rushden Lakes for 465,000 sq ft of mixed use retail and leisure. The Secretary of State will now decide whether a Government planning inspector should have the final decision.
The high quality and sensitive landscape treatment developed by Ubu for the retail area, adjacent lake and SSSI woodland was a significant factor in the successful application. The combined retail and leisure destination will include retail terraces, a visitors’ centre, a marina and boathouse, footpaths and cycle routes through the SSSI, and access into neighbouring tourist attractions such as Stanwick Lakes.
It is estimated that the combined leisure, tourism and retail offering will create 2000 jobs and attract over 3 million visitors annually.
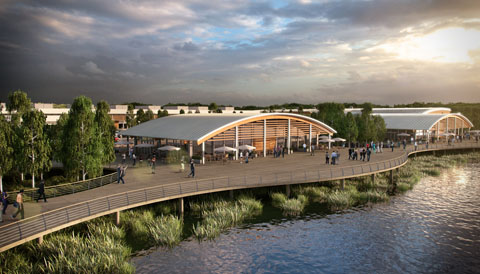
Construction of the new school building is now effectively complete and looking good. Phase 2 will commence with the demolition of the old school building, followed by the construction of the new sports hall and completion of the external elements, including the bespoke vegetated fencing to the all weather pitch.
Ubu are pleased to be working with Architecture PLB on a local social housing development in Winchester. The scheme, for Radian Housing Association, comprises 9 dwellings on a redundant allotment site. The dwellings are embedded in the site with low profile dual pitch zinc roofs and orientated to reduce overlooking issues. The external proposals respond to the adjacent belt of mature trees and the potential ecological value of the site.
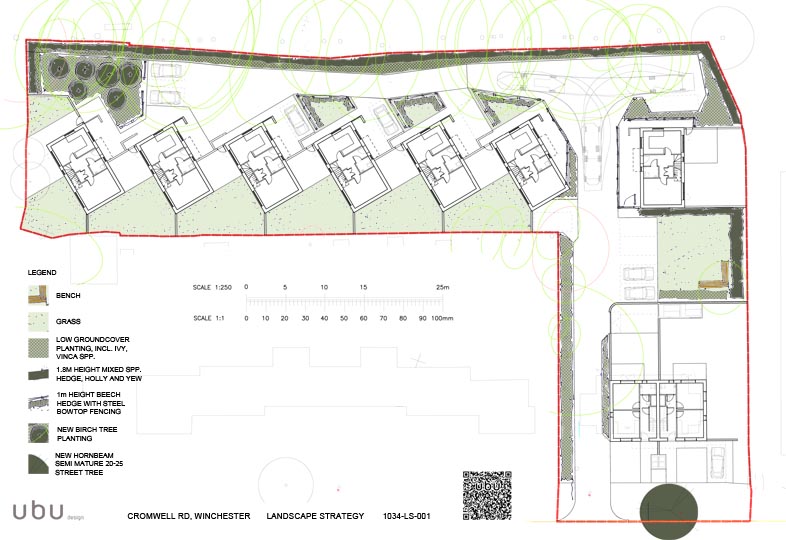
Ubu are currently working on a number of assisted living and retirement developments for McCarthy and Stone, including schemes in Potters Bar, Fleet and Sidcup.
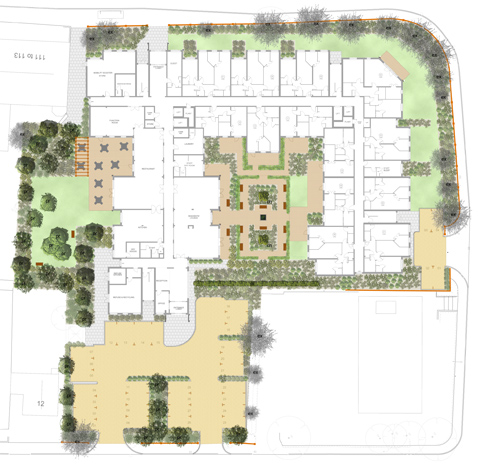
Mark Johnson has recently been appointed as a CABE Built Environment Expert (BEE). The network of 250 BEEs will support the work of CABE in delivering high-quality designed places throughout England, as a broad and flexible group of highly respected specialists. The BEEs will provide multi-disciplinary support to communities, local authorities and developers involved in built environment projects. For more information please see here.
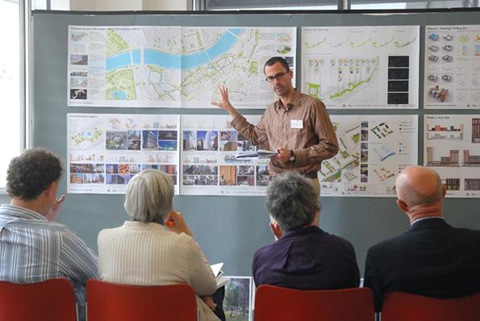
Ubu Design are pleased to have won a team bid with Feria Urbanism and ETC urban to masterplan a redundant Suffolk middle school site. We have been appointed by Halesworth Campus Ltd (HCL) to develop a masterplan to transform the existing Halesworth middle school into a community sports campus.
The plan will pull together existing sports clubs to provide a wide variety of related facilities on the campus site, while the provision of both social and private market housing will help to fund the campus development. The plan will be driven by extensive community consultation to ensure its viability and that community aspirations for the foreseeable future are met.
Ubu are looking forward to achieving HCL’s brief and helping to produce a strong and creative vision, enhancing Halesworth’s future as a regional sports hub.
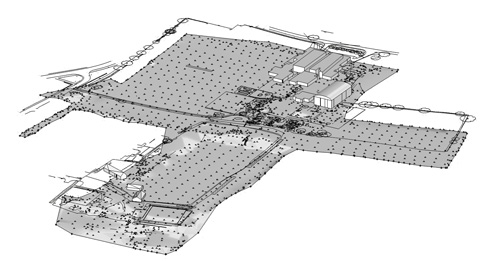
Ubu have been appointed by Test Valley Borough Council to carry out a masterplan, public consultation and detailed design of improved facilities at King George open space in Andover. The proposed improvements will knit together disparate existing play areas into a cohesive resource for local residents.
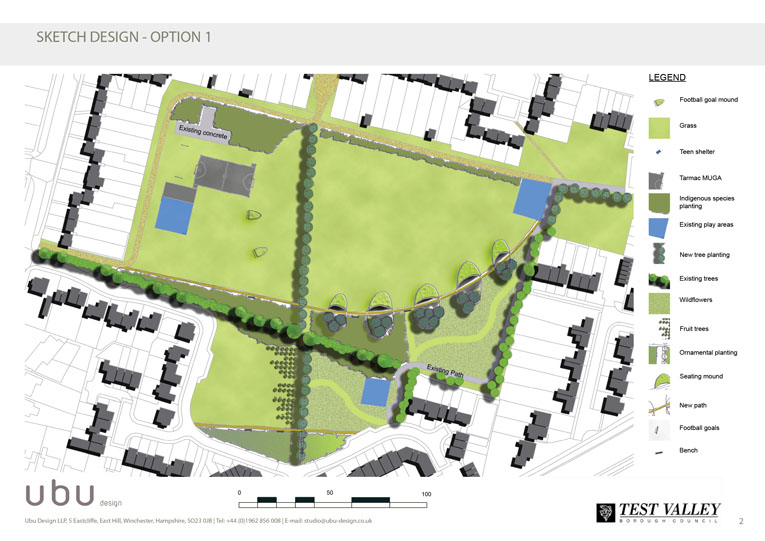
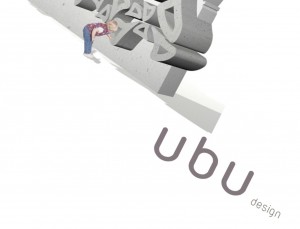
Ubu Design have been asked by Manchester School of Art to give a lecture to the MA Landscape Architecture students. Mark will present a lecture titled ‘People Centred Design’ on the 12th March, which will explore the innate relationship between people and their environment.
The lecture will focus on understanding design drivers that create environments that ‘WORK’ and how as designers we can provide places which people want to investigate both actively and intellectually. The lecture will use a number of projects Mark worked on at West 8 as well as current Ubu Design projects.
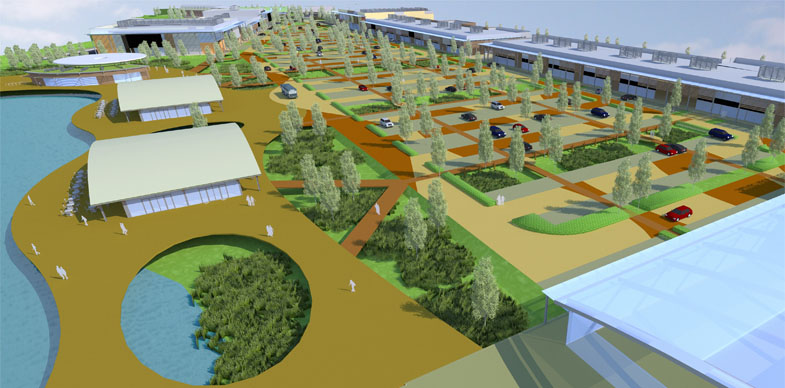
The Lakes is a unique retail and leisure development located on a former gravel extraction site to the north of Rushden. Ubu were commisioned by LxB Manager to undertake the landscape aspects of the detailed planning application.
The development site incorporates a 14 acre lake and SSSI woodland, affording exciting opportunities to integrate the development within a highly sensitive setting. The proximity of the proposed development to the lake and SSSI woodland provides a very strong sense of place that is reflected in the design intent for the high quality external environment.
Notable features include:
- an extensive lakeside promenade with concession restaurants offering points of rest, an area to wander and admire the lake and gateway to the SSSI woodland
- contrasting colour blocks of paving to visually break up the car park – the sinuous paving pattern takes inspiration from the alluvial terracing and erosion resulting from historic gravel extraction
- large swales within the car park that accommodate the flood alleviation strategy while providing significant areas of habitat creation. The swales will be accessible, creating multifunctional spaces for rest and relaxation
- bespoke furniture across the site that reflects and takes inspiration from the lakeside environment. The use of a cohesive range of furniture will enhance the sense of place and unique identity of the project.
Ubu Design are delighted to have been appointed by McCarthy and Stone, the UK’s largest builder of private retirement homes and flats, to undertake the external spatial design of two of their new developments.
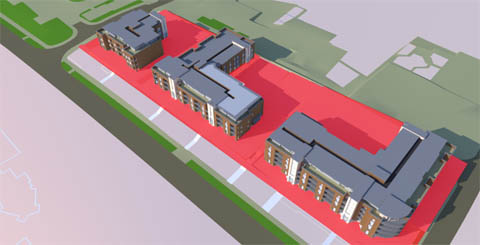
Proposed development
The two schemes provide an interesting opportunity for Ubu to explore current good practice in the provision of external environments for the elderly. Relevant guidance includes the recent “Housing our Ageing Population: Panel for Innovation Report 2009” (HAPPI) , focussing on the housing needs and aspirations of older people. The report includes cross european case studies of successful housing developments, and the proposals for McCarthy and Stone will reflect some key tenets:
- useable external space for residents will be maximised to provide significant social/breakout spaces adjacent to the lounges and dining room
- parking and access is rationalised within a shared surface, utilising a clean and unfussy palette of materials
- opportunities for socialising, active pursuits and quieter reflective areas will be provided within the communal space
- garden spaces and a semi private ‘street’ along the frontage of the buildings will facilitate an active frontage
- gradation of spaces, from public to semi public and private will provide defensible space and clearly demarcated boundaries
- the pedestrian routes within the site will provide permeable circulation to allow resident interaction, encourage a sense of community and facilitate passive surveillance within the site
- artificial divisions between the social housing and the other blocks will be reduced, while retaining spatial identity and a buffer zone of communal space to each unit
The above concepts will be employed to create a vibrant external environment where communal spaces provide an arena for simple social activities, enriching the sense of place and community.
















